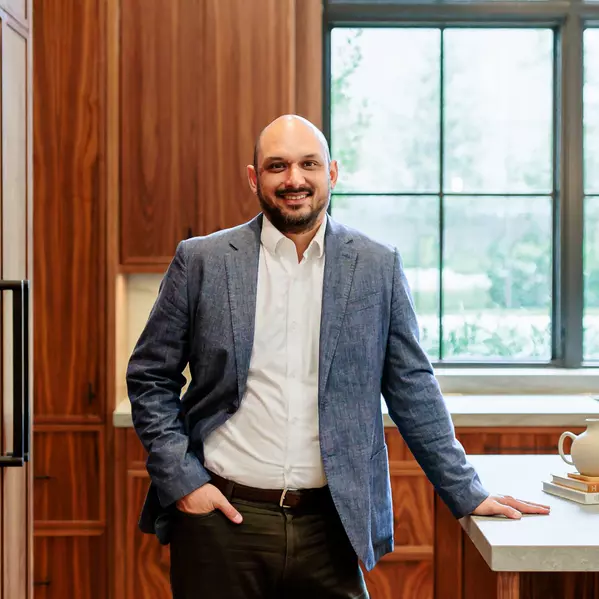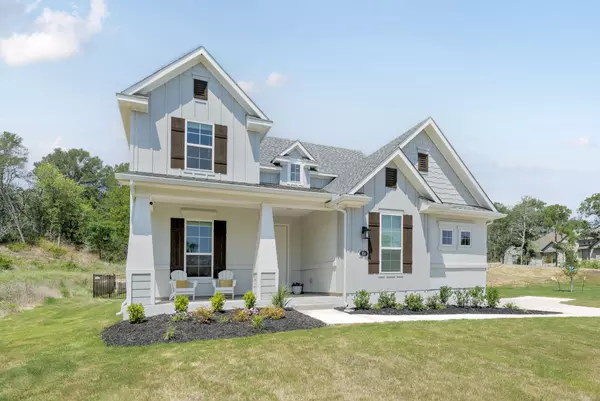
4 Beds
2.5 Baths
2,438 SqFt
4 Beds
2.5 Baths
2,438 SqFt
Key Details
Property Type Single Family Home
Sub Type Single Family Residence
Listing Status Active
Purchase Type For Sale
Square Footage 2,438 sqft
Price per Sqft $245
Subdivision Double Eagle Ranch
MLS Listing ID 7104496
Style 1st Floor Entry
Bedrooms 4
Full Baths 2
Half Baths 1
HOA Fees $350/ann
HOA Y/N Yes
Year Built 2024
Tax Year 2023
Lot Size 0.896 Acres
Acres 0.896
Property Sub-Type Single Family Residence
Source actris
Property Description
Built in 2024, this move-in-ready residence combines modern design and functionality with the ease of skipping the new-build wait. The oversized lot offers ample room for a dream backyard oasis—add a pool, garden, or outdoor kitchen and watch your vision come to life.
Inside, a thoughtful four-bedroom layout suits today's lifestyle. The primary suite on the main level feels like a retreat, offering peaceful views, abundant natural light, & a spa-inspired en suite bath with dual vanities, soaking tub, & a spacious walk-in closet. A dedicated office (or optional fourth bedroom) provides the flexibility to work from home. Upstairs, you'll find a secondary living space ideal for a playroom or media room plus two large bedrooms with walk-in closets & a shared full bath. The open-concept kitchen brings everyone together, featuring a generous island, corner pantry, & stainless-steel appliances. Overlooking the backyard, the dining and living areas flow seamlessly for effortless entertaining & everyday comfort.
Double Eagle Ranch is known for its wide-open spaces & convenient location. You are only 15 minutes from Austin-Bergstrom Int Airport, 25 minutes from Tesla & SpaceX, 30 minutes from Downtown Austin, minutes from Bastrop's charming shops & restaurants, Bastrop State Park, & Hyatt Regency Lost Pines Resort & Spa.
Whether you're upgrading, downsizing or simply ready for a turnkey home, 104 Bateleur Frey Cove checks every box. With a builder warranty included, you can move in and start living the Double Eagle Ranch lifestyle—where peaceful living meets modern convenience.
Location
State TX
County Bastrop
Rooms
Main Level Bedrooms 2
Interior
Interior Features Breakfast Bar, Ceiling Fan(s), Ceiling-High, Double Vanity, High Speed Internet, Interior Steps, Kitchen Island, Multiple Living Areas, Open Floorplan, Pantry, Primary Bedroom on Main, Recessed Lighting, Soaking Tub, Walk-In Closet(s)
Heating Central
Cooling Central Air
Flooring Carpet, Tile
Fireplaces Type None
Fireplace No
Appliance Built-In Electric Oven, Dishwasher, Disposal, Electric Cooktop, ENERGY STAR Qualified Appliances, Microwave, Plumbed For Ice Maker, Stainless Steel Appliance(s), Vented Exhaust Fan, Electric Water Heater
Exterior
Exterior Feature Rain Gutters, No Exterior Steps, Private Yard
Garage Spaces 2.0
Fence Fenced, Gate, Partial, Wrought Iron
Pool None
Community Features Cluster Mailbox, Common Grounds, Underground Utilities
Utilities Available High Speed Internet, Underground Utilities
Waterfront Description None
View Trees/Woods
Roof Type Composition
Porch Covered, Front Porch, Patio
Total Parking Spaces 4
Private Pool No
Building
Lot Description Back Yard, Corner Lot, Cul-De-Sac, Front Yard, Sloped Up, Sprinkler - Automatic, Sprinklers In Rear, Sprinklers In Front, Trees-Moderate
Faces Northeast
Foundation Slab
Sewer Aerobic Septic
Water Public
Level or Stories Two
Structure Type HardiPlank Type,Stucco
New Construction No
Schools
Elementary Schools Bluebonnet (Bastrop Isd)
Middle Schools Creekside
High Schools Cedar Creek
School District Bastrop Isd
Others
HOA Fee Include Common Area Maintenance
Special Listing Condition Standard
Virtual Tour https://media.fullpage.media/sites/104-bateleurefrey-cv-cedar-creek-tx-78612-17871063/branded
GET MORE INFORMATION

REALTOR® | Lic# 811076
2500 Bee Caves Rd Bldg. 3 Suite 200, Austin, TX, 78746, USA






