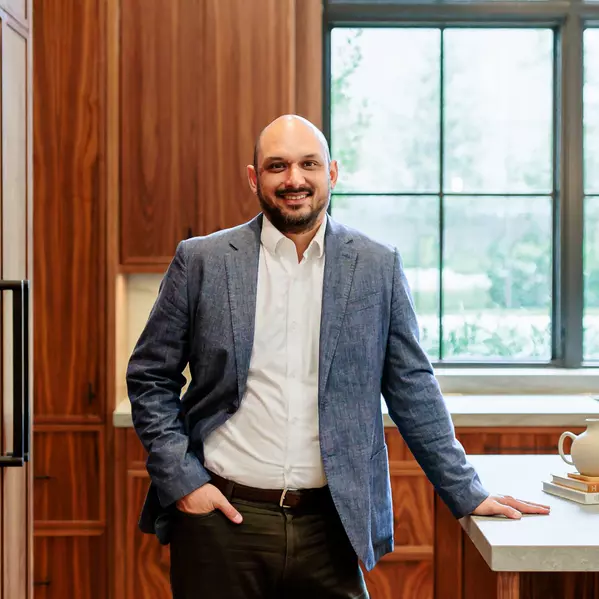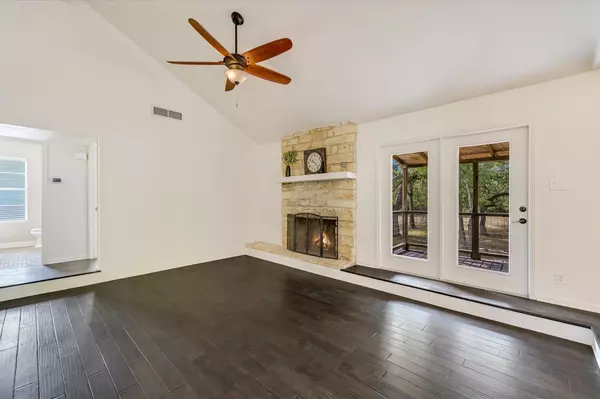
4 Beds
2 Baths
1,793 SqFt
4 Beds
2 Baths
1,793 SqFt
Key Details
Property Type Single Family Home
Sub Type Single Family Residence
Listing Status Active
Purchase Type For Sale
Square Footage 1,793 sqft
Price per Sqft $345
Subdivision Granada Hills Amd
MLS Listing ID 4604122
Bedrooms 4
Full Baths 2
HOA Y/N No
Year Built 1973
Tax Year 2024
Lot Size 0.798 Acres
Acres 0.798
Lot Dimensions 34749
Property Sub-Type Single Family Residence
Source actris
Property Description
Granada Hills is a timeless Texas treasure with wide lots, mature trees, strong sense of community, and peaceful lifestyle just minutes from the city's best amenities. With easy access to major highways, residents enjoy a quick trip downtown or across town while still savoring the quiet, laid-back Hill Country lifestyle.
Inside, the home welcomes you with an open floor plan, warm wood floors, fresh paint, new siding, and updated kitchen and bathrooms. The upstairs primary suite is a serene retreat with three additional bedrooms downstairs offering flexibility for guests, family, or a home office.
Step onto the covered back porch and feel the stress melt away while overlooking your park-like backyard. The generous outdoor space is perfect for entertaining, playing, or unwinding in the shade.
Granada Hills is one of Southwest Austin's most sought-after neighborhoods for its wide lots, mature trees, easy neighborhood vibe, and timeless Hill Country charm. Downtown Austin, Dripping Springs, and Lake Travis all reachable in under 20 minutes yet surrounding homesites offer rare levels of privacy, you'll feel worlds away from the hustle.
Residents enjoy the flexibility of a voluntary HOA, access to a pool, park, tennis courts, and shaded playground only 4-houses from 8806 El Rey. Nearby conveniences include H-E-B, Seton Southwest Hospital, Circle C Park, along with miles of scenic trails and outdoor escapes.
Top-rated schools, low taxes, voluntary HOA, and unmatched privacy, 8806 El Rey blends city convenience and country charm to perfection.
This isn't just a home. It's a chosen lifestyle in one of Austin's most cherished neighborhoods.
Location
State TX
County Travis
Rooms
Main Level Bedrooms 3
Interior
Interior Features Granite Counters, Interior Steps, Multiple Dining Areas, Open Floorplan
Heating Electric
Cooling Central Air
Flooring Carpet, Tile, Wood
Fireplaces Number 1
Fireplaces Type Living Room
Fireplace No
Appliance Dishwasher, Disposal, Free-Standing Electric Range, Stainless Steel Appliance(s), Electric Water Heater
Exterior
Exterior Feature Barbecue, Exterior Steps
Garage Spaces 2.0
Fence Chain Link, Wood
Pool None
Community Features BBQ Pit/Grill, Park, Picnic Area, Playground, Pool
Utilities Available Electricity Available, Water Available
Waterfront Description None
View Hill Country, Panoramic
Roof Type Composition
Porch Deck
Total Parking Spaces 6
Private Pool No
Building
Lot Description Trees-Medium (20 Ft - 40 Ft)
Faces East
Foundation Slab
Sewer Septic Tank
Water Public
Level or Stories Two
Structure Type HardiPlank Type,Masonry – Partial
New Construction No
Schools
Elementary Schools Baldwin
Middle Schools Gorzycki
High Schools Bowie
School District Austin Isd
Others
Special Listing Condition Standard
Virtual Tour https://www.tourfactory.com/3226159
GET MORE INFORMATION

REALTOR® | Lic# 811076
2500 Bee Caves Rd Bldg. 3 Suite 200, Austin, TX, 78746, USA






