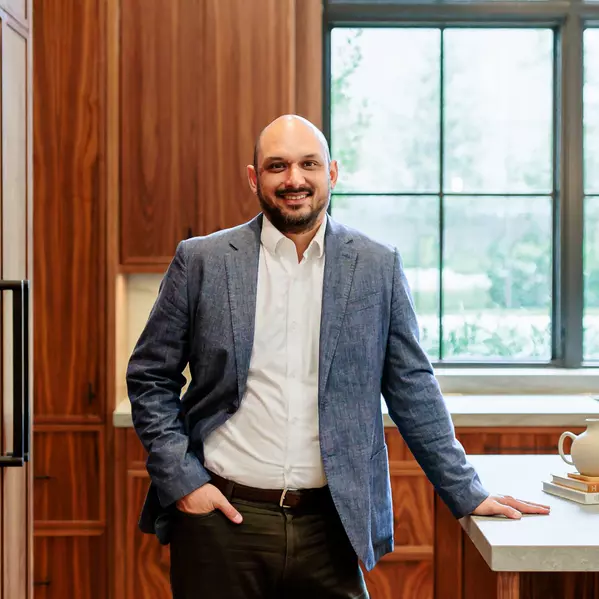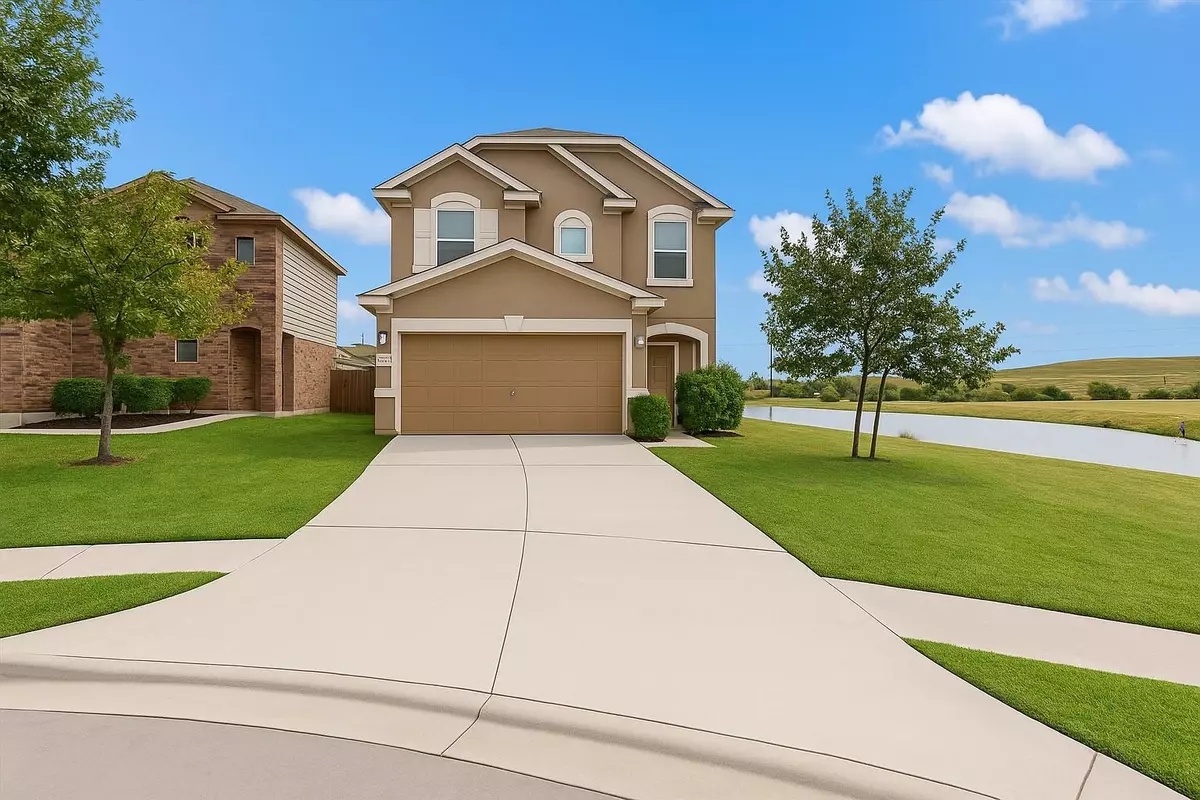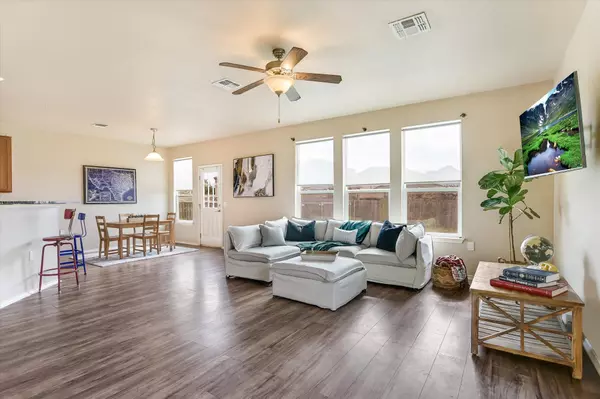
3 Beds
2.5 Baths
1,778 SqFt
3 Beds
2.5 Baths
1,778 SqFt
Key Details
Property Type Single Family Home
Sub Type Single Family Residence
Listing Status Active
Purchase Type For Sale
Square Footage 1,778 sqft
Price per Sqft $199
Subdivision Thornbury Ii Sec 2
MLS Listing ID 7405262
Bedrooms 3
Full Baths 2
Half Baths 1
HOA Fees $484/ann
HOA Y/N Yes
Year Built 2013
Annual Tax Amount $6,840
Tax Year 2025
Lot Size 5,183 Sqft
Acres 0.119
Property Sub-Type Single Family Residence
Source actris
Property Description
Step inside to an inviting open-concept layout filled with natural light. The spacious living room features large picture windows, warm flooring throughout (no carpet!), and seamless flow into the dining area and kitchen. The kitchen is thoughtfully designed for cooking and entertaining, complete with granite countertops, stainless steel appliances, abundant cabinetry, and a breakfast bar overlooking the main living space.
Upstairs, the generous primary suite is a true retreat—bright, airy, and oversized enough to include a sitting area or workspace. The ensuite bath features a dual vanity, soaking tub, and a walk-in closet. Two additional secondary bedrooms and a full bathroom complete the upper level.
Outside, enjoy serene mornings and evenings from your private yard backing directly to the park-like greenbelt and community pond—a rare and peaceful setting in this area.
Located just minutes from Samsung, Applied Materials, Dell, major highways, downtown Austin, and an array of shopping and dining options. The Thornbury neighborhood offers fantastic amenities including a community pool, playground, gym, and sports courts
Location
State TX
County Travis
Interior
Interior Features Ceiling-High, Granite Counters, Interior Steps, Recessed Lighting, Walk-In Closet(s)
Heating Central
Cooling Central Air
Flooring Linoleum, Tile
Fireplace No
Appliance Dishwasher, Disposal, Free-Standing Range, Electric Water Heater
Exterior
Exterior Feature Private Yard
Garage Spaces 2.0
Fence Back Yard
Pool None
Community Features None
Utilities Available Cable Available, Electricity Connected, Phone Available, Sewer Connected, Water Connected
Waterfront Description Pond
View Park/Greenbelt, Pond
Roof Type Composition
Porch None
Total Parking Spaces 4
Private Pool No
Building
Lot Description Corner Lot, Cul-De-Sac
Faces North
Foundation Slab
Sewer Public Sewer
Water Public
Level or Stories Two
Structure Type Masonry – Partial,Stucco
New Construction No
Schools
Elementary Schools Bluebonnet Trail
Middle Schools Decker
High Schools Manor
School District Manor Isd
Others
HOA Fee Include See Remarks
Special Listing Condition Standard
Virtual Tour https://shutterbugstudios.hd.pics/6701-Crosne-St
GET MORE INFORMATION

REALTOR® | Lic# 811076
2500 Bee Caves Rd Bldg. 3 Suite 200, Austin, TX, 78746, USA






