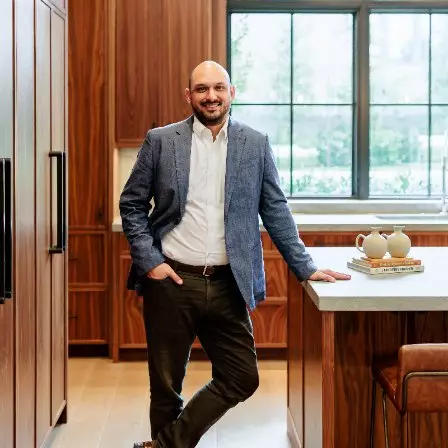$1,200,000
For more information regarding the value of a property, please contact us for a free consultation.
3 Beds
2 Baths
1,720 SqFt
SOLD DATE : 11/12/2021
Key Details
Property Type Single Family Home
Sub Type Single Family Residence
Listing Status Sold
Purchase Type For Sale
Square Footage 1,720 sqft
Price per Sqft $639
Subdivision J B Elliott Surv Abs #170
MLS Listing ID 6022376
Sold Date 11/12/21
Bedrooms 3
Full Baths 2
HOA Y/N No
Year Built 2011
Tax Year 2020
Lot Size 12.050 Acres
Acres 12.05
Property Sub-Type Single Family Residence
Source actris
Property Description
If you're looking for unrestricted private secluded living, this is it! Full time home, weekend retreat, or family compound - you can do it all here. Lots of privacy - fully fenced and heavily wooded acreage with lots of beautiful oak trees. Very energy efficient home with ICF (Insulated Concrete Forms) constructed walls, SIP (Structural Insulated Panels) roof, and 7.28 KW Solar Panels, grid tied, which keeps electric bills very low. Rainwater is harvested off of the house and carport roofs with approx. 28,000 gallon rainwater collection system.
There's also a separate well, a barn, and some open grassy areas mixed in with the wooded acreage. Beautiful contemporary design with open floor plan. Amazing large covered rear porch overlooking an outdoor tree-covered sitting area. Current owner liked things natural and it shows with lots of native grasses and plants throughout. There's a wet weather creek and lots of room to roam or space to add additional buildings. This is a very unique, difficult to find property. Custom designed and built to the owner's requirements by Z Works Design Build, it wouldn't take much for a future owner to live off-grid if they so desire.
Location
State TX
County Hays
Area Hd
Rooms
Main Level Bedrooms 3
Interior
Interior Features Ceiling Fan(s), Beamed Ceilings, Vaulted Ceiling(s), Double Vanity, Open Floorplan, Primary Bedroom on Main
Heating Central, Electric, Forced Air
Cooling Ceiling Fan(s), Central Air
Flooring Concrete
Fireplace Y
Appliance Dishwasher, Dryer, Electric Range, ENERGY STAR Qualified Appliances, Induction Cooktop, Refrigerator, Stainless Steel Appliance(s), Washer, Electric Water Heater
Exterior
Exterior Feature Exterior Steps, Gutters Full
Fence Full, Wire
Pool None
Community Features None
Utilities Available Above Ground, Electricity Connected, Other, Water Connected
Waterfront Description Creek,Dry/Seasonal
View Trees/Woods
Roof Type Metal
Accessibility None
Porch Rear Porch
Total Parking Spaces 2
Private Pool No
Building
Lot Description Native Plants, Private, Private Maintained Road, Trees-Heavy, Trees-Large (Over 40 Ft), Many Trees, Trees-Medium (20 Ft - 40 Ft)
Faces North
Foundation Slab
Sewer Engineered Septic
Water Cistern, Well
Level or Stories One
Structure Type ICFs (Insulated Concrete Forms),Masonry – All Sides,Stucco
New Construction No
Schools
Elementary Schools Walnut Springs
Middle Schools Dripping Springs Middle
High Schools Dripping Springs
School District Dripping Springs Isd
Others
Restrictions None
Ownership Fee-Simple
Acceptable Financing Cash, Conventional
Tax Rate 1.8709
Listing Terms Cash, Conventional
Special Listing Condition Standard
Read Less Info
Want to know what your home might be worth? Contact us for a FREE valuation!

Our team is ready to help you sell your home for the highest possible price ASAP
Bought with Coldwell Banker Realty
GET MORE INFORMATION
REALTOR® | Lic# 811076
2500 Bee Caves Rd Bldg. 3 Suite 200, Austin, TX, 78746, USA

