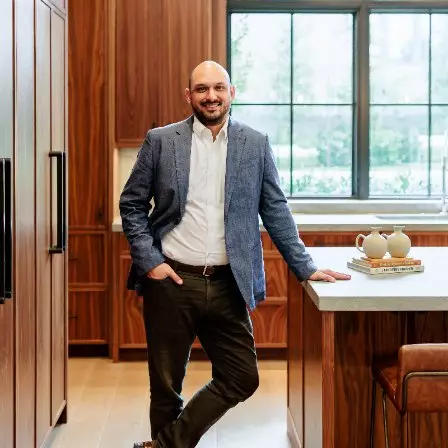$699,000
For more information regarding the value of a property, please contact us for a free consultation.
4 Beds
4 Baths
3,081 SqFt
SOLD DATE : 06/15/2021
Key Details
Property Type Single Family Home
Sub Type Single Family Residence
Listing Status Sold
Purchase Type For Sale
Square Footage 3,081 sqft
Price per Sqft $254
Subdivision Walsh Trls Sec 01
MLS Listing ID 6898552
Sold Date 06/15/21
Bedrooms 4
Full Baths 3
Half Baths 1
HOA Fees $18/ann
HOA Y/N Yes
Year Built 2012
Annual Tax Amount $9,728
Tax Year 2020
Lot Size 8,450 Sqft
Acres 0.194
Property Sub-Type Single Family Residence
Source actris
Property Description
This beautiful home in Walsh Trails offers 4 bedrooms, 3.5 bathrooms, breakfast and dining space, family room, upstairs media room, upstairs gameroom and flex space, ample closet space throughout and a two car garage. Enjoy the large oak in the front yard or spend time on the back deck enjoying the view of the open space behind the property. This home is full of upgrades throughout, including the kitchen and primary bathroom designs, the open railing on the staircase and the wood and tile flooring downstairs. It is located within walking distance of the Brushy Creek Trails, and has quick access to Parmer Lane, 1431, 620 and the 45 Toll. This home is conveniently located near shopping and dining in Cedar Park and Avery Ranch! Enjoy highly rated RRISD schools. Refrigerator, 2 Mirrors in Entry, Bookcase in Gameroom and Epson Projector, screen and speakers in media room to convey. (huge value!) Microwave replaced in April of 2021 and Refrigerator purchased in 2020.
Location
State TX
County Williamson
Area Rrw
Rooms
Main Level Bedrooms 1
Interior
Interior Features High Ceilings, Granite Counters, Multiple Dining Areas, Primary Bedroom on Main, Walk-In Closet(s)
Heating Central
Cooling Ceiling Fan(s), Central Air
Flooring Carpet, Tile, Wood
Fireplaces Number 1
Fireplaces Type Gas, Wood Burning
Fireplace Y
Appliance Built-In Oven(s), Dishwasher, Disposal, Gas Cooktop
Exterior
Exterior Feature Gutters Full
Garage Spaces 2.0
Fence Back Yard, Wood
Pool None
Community Features Sidewalks, Underground Utilities
Utilities Available Cable Available, Electricity Connected, Natural Gas Connected, Sewer Connected, Water Connected
Waterfront Description None
View Trees/Woods
Roof Type Shingle
Accessibility Accessible Bedroom, Common Area
Porch Covered, Deck
Total Parking Spaces 4
Private Pool No
Building
Lot Description Cul-De-Sac, Front Yard, Landscaped, Trees-Moderate
Faces Southwest
Foundation Slab
Sewer Public Sewer
Water Public
Level or Stories One
Structure Type Brick,Board & Batten Siding
New Construction No
Schools
Elementary Schools Patsy Sommer
Middle Schools Cedar Valley
High Schools Round Rock
School District Round Rock Isd
Others
HOA Fee Include Common Area Maintenance
Restrictions Deed Restrictions
Ownership Fee-Simple
Acceptable Financing Cash, Conventional
Tax Rate 2.2527
Listing Terms Cash, Conventional
Special Listing Condition Standard
Read Less Info
Want to know what your home might be worth? Contact us for a FREE valuation!

Our team is ready to help you sell your home for the highest possible price ASAP
Bought with Buono & Associates
GET MORE INFORMATION
REALTOR® | Lic# 811076
2500 Bee Caves Rd Bldg. 3 Suite 200, Austin, TX, 78746, USA

