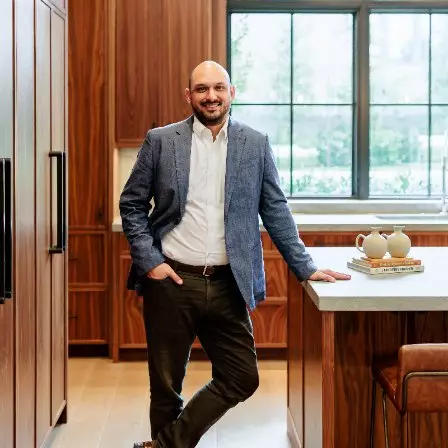$440,000
For more information regarding the value of a property, please contact us for a free consultation.
3 Beds
2 Baths
1,708 SqFt
SOLD DATE : 12/08/2022
Key Details
Property Type Single Family Home
Sub Type Single Family Residence
Listing Status Sold
Purchase Type For Sale
Square Footage 1,708 sqft
Price per Sqft $250
Subdivision Parkside At Slaughter Creek Sec 02
MLS Listing ID 9287009
Sold Date 12/08/22
Bedrooms 3
Full Baths 2
HOA Fees $21/ann
HOA Y/N Yes
Year Built 2004
Tax Year 2022
Lot Size 5,793 Sqft
Acres 0.133
Property Sub-Type Single Family Residence
Source actris
Property Description
Fantastic MODERN SINGLE STORY HOME with OPEN and SPACIOUS floorplan that lets in LOTS OF NATURAL LIGHT. REDUCED $85,000. FRESHLY PAINTED and READY TO OCCUPY. The gourmet kitchen features lots of HIGH-END GRANITE, tall Cherrywood Cabinets, a high-end gas range, built-in microwave, and stainless appliances. The flooring throughout the main living areas and hallway is high-level porcelain tile, and the bedrooms are hand-scraped thick-sliced real hickory wood plank. NO CARPET! Lots of designer touches throughout including a built-in bookcase, niche, crown molding and massive master bedroom closet. Built-in sprinkler, storage shed, separate side dog run and so much more!
Location
State TX
County Travis
Area Sc
Rooms
Main Level Bedrooms 3
Interior
Interior Features Bookcases, Breakfast Bar, Ceiling Fan(s), High Ceilings, Granite Counters, Crown Molding, Double Vanity, Entrance Foyer, High Speed Internet, Kitchen Island, Multiple Living Areas, Open Floorplan, Primary Bedroom on Main, Walk-In Closet(s)
Heating Central
Cooling Central Air
Flooring Tile, Wood
Fireplaces Type None
Fireplace Y
Appliance Dishwasher, Disposal, Microwave, Free-Standing Gas Range, Water Heater
Exterior
Exterior Feature Garden, Private Yard
Garage Spaces 2.0
Fence Wood
Pool None
Community Features Cluster Mailbox, Common Grounds, Dog Park, Google Fiber, High Speed Internet, Park, Picnic Area, Playground, Sidewalks, Street Lights
Utilities Available Electricity Available, Natural Gas Available
Waterfront Description None
View Trees/Woods
Roof Type Composition
Accessibility Accessible Bedroom, See Remarks
Porch Covered, Rear Porch
Total Parking Spaces 4
Private Pool No
Building
Lot Description Garden, Sprinkler - Automatic
Faces Southwest
Foundation Slab
Sewer Public Sewer
Water Public
Level or Stories One
Structure Type Brick Veneer,HardiPlank Type
New Construction No
Schools
Elementary Schools Blazier
Middle Schools Paredes
High Schools Akins
School District Austin Isd
Others
HOA Fee Include Common Area Maintenance
Restrictions City Restrictions
Ownership Fee-Simple
Acceptable Financing Cash, Conventional, FHA, VA Loan
Tax Rate 2.1767
Listing Terms Cash, Conventional, FHA, VA Loan
Special Listing Condition Standard
Read Less Info
Want to know what your home might be worth? Contact us for a FREE valuation!

Our team is ready to help you sell your home for the highest possible price ASAP
Bought with Keller Williams Realty-RR WC
GET MORE INFORMATION
REALTOR® | Lic# 811076
2500 Bee Caves Rd Bldg. 3 Suite 200, Austin, TX, 78746, USA

