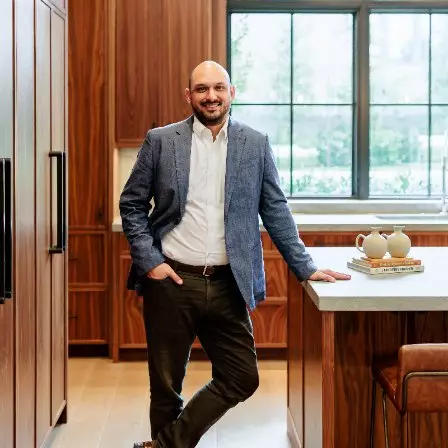$499,900
For more information regarding the value of a property, please contact us for a free consultation.
3 Beds
2 Baths
1,609 SqFt
SOLD DATE : 12/16/2022
Key Details
Property Type Single Family Home
Sub Type Single Family Residence
Listing Status Sold
Purchase Type For Sale
Square Footage 1,609 sqft
Price per Sqft $295
Subdivision Parkside At Slaughter Creek Sec 02
MLS Listing ID 4800237
Sold Date 12/16/22
Bedrooms 3
Full Baths 2
HOA Fees $21/ann
HOA Y/N Yes
Year Built 2004
Tax Year 2022
Lot Size 8,337 Sqft
Acres 0.1914
Property Sub-Type Single Family Residence
Source actris
Property Description
The moment you walk into this stunning 1-story, you'll know that you've found your new home. It has been heavily upgraded with high-end finishes and is the perfect place to call your own. The 3 bedrooms and 2 full bathrooms are spread out over 1,609 square feet of living space, so you'll have plenty of room for everyone! Solar panels help contribute to the overall sustainability of this home. The expansive open concept living room, kitchen and dining area make it easy to entertain guests or kick back after a long day. There's even a cozy fireplace for those chilly nights when you just want to curl up under a blanket with a good book or your favorite show on the TV. Wood flooring adorns every room, lending itself to an inviting atmosphere that feels like home from day one. The entertainer's kitchen has been remodeled with upgraded granite countertops, upgraded tile backsplash, painted cabinetry, contemporary hardware and stainless appliances that will make cooking a breeze! The gorgeous primary suite is comfortable and dreamy, with high ceilings, neutral toned walls and wood flooring. This room is large enough to fit a king-sized bed and a cozy reading nook, and it's full of natural light. The spa-like ensuite bath has been upgraded with contemporary mirrors and lighting, along with upgraded faucets and hardware. The dual vanity, soaking tub and separate shower make getting ready even more enjoyable than ever before! You'll also find 2 generously sized secondary bedrooms with wood flooring and high ceilings. You can customize these spaces to suit your needs and style. And if all that weren't enough, you'll have access to a beautiful backyard and covered back patio in which to relax during those hot summer days (or cool winter nights). You'll love this location! It's minutes from everything you need: South Park Meadows, shopping, dining and entertainment along with multiple parks and expansive trails. You'll also be just 9 miles from DT Austin! This one is a must see!
Location
State TX
County Travis
Area Sc
Rooms
Main Level Bedrooms 3
Interior
Interior Features Breakfast Bar, Ceiling Fan(s), High Ceilings, Granite Counters, Double Vanity, No Interior Steps, Open Floorplan, Primary Bedroom on Main, Recessed Lighting, Walk-In Closet(s)
Heating Central
Cooling Central Air
Flooring Tile, Wood
Fireplaces Number 1
Fireplaces Type Living Room
Fireplace Y
Appliance Dishwasher, Disposal, Microwave, Free-Standing Gas Range, Stainless Steel Appliance(s), Water Heater
Exterior
Exterior Feature Rain Gutters, Private Yard
Garage Spaces 2.0
Fence Wood
Pool None
Community Features Curbs, Park, Sidewalks
Utilities Available Electricity Available, Natural Gas Available, Sewer Available, Water Available
Waterfront Description None
View None
Roof Type Composition
Accessibility None
Porch Covered, Patio
Total Parking Spaces 4
Private Pool No
Building
Lot Description Corner Lot, Landscaped, Trees-Medium (20 Ft - 40 Ft), Trees-Small (Under 20 Ft)
Faces East
Foundation Slab
Sewer Public Sewer
Water Public
Level or Stories One
Structure Type Brick,HardiPlank Type,Masonry – Partial
New Construction No
Schools
Elementary Schools Blazier
Middle Schools Paredes
High Schools Akins
School District Austin Isd
Others
HOA Fee Include Common Area Maintenance
Restrictions Deed Restrictions
Ownership Fee-Simple
Acceptable Financing Cash, Conventional, FHA, VA Loan
Tax Rate 2.1767
Listing Terms Cash, Conventional, FHA, VA Loan
Special Listing Condition Standard
Read Less Info
Want to know what your home might be worth? Contact us for a FREE valuation!

Our team is ready to help you sell your home for the highest possible price ASAP
Bought with Jon Crain, REALTOR
GET MORE INFORMATION
REALTOR® | Lic# 811076
2500 Bee Caves Rd Bldg. 3 Suite 200, Austin, TX, 78746, USA

