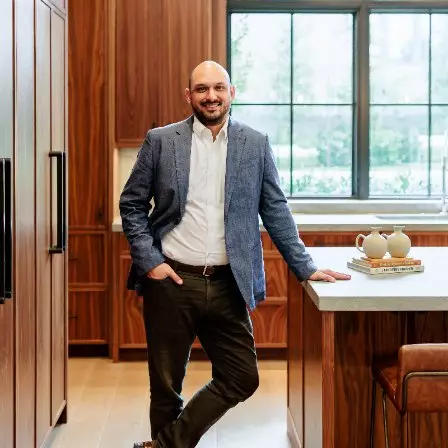$477,000
For more information regarding the value of a property, please contact us for a free consultation.
3 Beds
2 Baths
1,430 SqFt
SOLD DATE : 11/17/2023
Key Details
Property Type Single Family Home
Sub Type Single Family Residence
Listing Status Sold
Purchase Type For Sale
Square Footage 1,430 sqft
Price per Sqft $316
Subdivision Walnut Crossing Sec 02
MLS Listing ID 8339770
Sold Date 11/17/23
Bedrooms 3
Full Baths 2
HOA Y/N No
Year Built 1979
Annual Tax Amount $9,371
Tax Year 2023
Lot Size 5,871 Sqft
Acres 0.1348
Property Sub-Type Single Family Residence
Source actris
Property Description
Location, location, location. This beautiful home is located within minutes of the Domain, Austin FC stadium, convenience and more. Walk out the front door to find the neighborhood entrance to the Greenbelt trails and the Balcones District Park that has playgrounds, a pool, courts, and more. The home offers comfort with a stone fireplace and large window perfect for daydreaming. Window has automatic blind. The kitchen is excellent for someone who loves to cook with lots of natural light, counter space, storage, a butcher block island and a pantry. Next to the dining area it is super accommodating for entertaining or just family meals. The double french doors step outside onto the deck where you will find serenity in the private backyard with large crepe myrtles, garden boxes and rain barrels. The floorplan allows for privacy with the primary suite on the main floor. While upstairs there are no shared walls, the bathroom and bonus room separates them. The bonus space is great for an office, flex-space, gym, or any extra space you are needing. Garage has keypad for easy entry and security. With all this home has to offer, it is a must see in person. This lovely home is ready to call you home. Come see why you will want to call it home too.
Location
State TX
County Travis
Area 1N
Rooms
Main Level Bedrooms 1
Interior
Interior Features Ceiling Fan(s), Vaulted Ceiling(s), Kitchen Island, Pantry, Primary Bedroom on Main, Recessed Lighting, Two Primary Closets
Heating Central, Fireplace(s)
Cooling Ceiling Fan(s), Central Air
Flooring Carpet, Tile
Fireplaces Number 1
Fireplaces Type Living Room, Stone
Fireplace Y
Appliance Dishwasher, Disposal, Dryer, Electric Cooktop, Electric Oven, Refrigerator, Stainless Steel Appliance(s), Vented Exhaust Fan, Washer/Dryer
Exterior
Exterior Feature Garden, Rain Gutters, Private Yard
Garage Spaces 2.0
Fence Cross Fenced, Gate, Privacy, Wood
Pool None
Community Features Park, Picnic Area, Playground, Pool
Utilities Available Electricity Connected, Natural Gas Connected, Sewer Connected, Water Available, Water Connected
Waterfront Description None
View None
Roof Type Shingle
Accessibility None
Porch Deck, Front Porch
Total Parking Spaces 4
Private Pool No
Building
Lot Description Back Yard, Curbs, Front Yard, Garden, Trees-Medium (20 Ft - 40 Ft)
Faces South
Foundation Slab
Sewer Public Sewer
Water Public
Level or Stories Two
Structure Type Brick,HardiPlank Type
New Construction No
Schools
Elementary Schools Summitt
Middle Schools Murchison
High Schools Anderson
School District Austin Isd
Others
Restrictions None
Ownership Fee-Simple
Acceptable Financing Cash, Conventional, FHA, VA Loan
Tax Rate 1.9749
Listing Terms Cash, Conventional, FHA, VA Loan
Special Listing Condition Standard
Read Less Info
Want to know what your home might be worth? Contact us for a FREE valuation!

Our team is ready to help you sell your home for the highest possible price ASAP
Bought with Coldwell Banker Realty
GET MORE INFORMATION
REALTOR® | Lic# 811076
2500 Bee Caves Rd Bldg. 3 Suite 200, Austin, TX, 78746, USA

