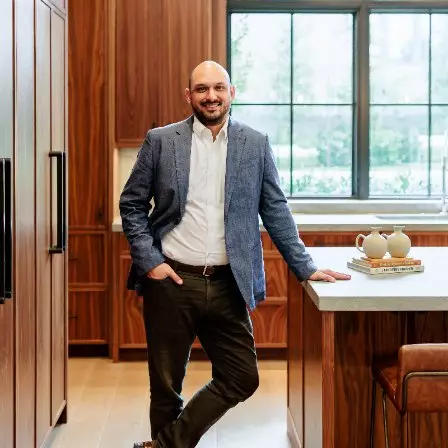$470,000
For more information regarding the value of a property, please contact us for a free consultation.
3 Beds
2 Baths
1,474 SqFt
SOLD DATE : 05/22/2024
Key Details
Property Type Single Family Home
Sub Type Single Family Residence
Listing Status Sold
Purchase Type For Sale
Square Footage 1,474 sqft
Price per Sqft $305
Subdivision Walnut Crossing Sec 02
MLS Listing ID 1526048
Sold Date 05/22/24
Style 1st Floor Entry,Single level Floor Plan
Bedrooms 3
Full Baths 2
HOA Y/N No
Year Built 1979
Annual Tax Amount $7,554
Tax Year 2023
Lot Size 7,936 Sqft
Acres 0.1822
Property Sub-Type Single Family Residence
Source actris
Property Description
MOTIVATED SELLER. Discover a gem nestled at the end of a quiet cul-de-sac near Austin's vibrant Tech Sector. This home boasts an oversized backyard, a primary suite with a flex area and expansive walk-in closet, and an inviting open living room adorned with a high ceiling and stone wall fireplace. Prime location offers unparalleled convenience, moments from Mopac, The Domain, Whole Foods, and a leisurely stroll to Balcones Park. Embrace the perfect blend of comfort and accessibility in this exquisite residence. Your dream home awaits.
Location
State TX
County Travis
Area 1N
Rooms
Main Level Bedrooms 3
Interior
Interior Features Vaulted Ceiling(s), Laminate Counters, Multiple Dining Areas, No Interior Steps, Pantry, Primary Bedroom on Main, Smart Thermostat, Walk-In Closet(s)
Heating Central, Fireplace(s)
Cooling Ceiling Fan(s), Central Air
Flooring Laminate, Tile
Fireplaces Number 1
Fireplaces Type Living Room
Fireplace Y
Appliance Dishwasher, Disposal, Electric Range, Microwave, Plumbed For Ice Maker, Refrigerator, Stainless Steel Appliance(s), Vented Exhaust Fan, Washer/Dryer, Electric Water Heater
Exterior
Exterior Feature Gutters Full, Private Yard
Garage Spaces 2.0
Fence Back Yard, Fenced, Full, Wood
Pool None
Community Features None
Utilities Available Cable Connected, Electricity Connected, High Speed Internet
Waterfront Description None
View None
Roof Type Shingle
Accessibility None
Porch Patio
Total Parking Spaces 4
Private Pool No
Building
Lot Description Back Yard, Cul-De-Sac
Faces Northeast
Foundation Slab
Sewer Public Sewer
Water Public
Level or Stories One
Structure Type Wood Siding,Stone
New Construction No
Schools
Elementary Schools Summitt
Middle Schools Murchison
High Schools Anderson
School District Austin Isd
Others
Restrictions None
Ownership Fee-Simple
Acceptable Financing Cash, Conventional, FHA, FMHA, Texas Vet, USDA Loan, VA Loan
Tax Rate 1.8092
Listing Terms Cash, Conventional, FHA, FMHA, Texas Vet, USDA Loan, VA Loan
Special Listing Condition Standard
Read Less Info
Want to know what your home might be worth? Contact us for a FREE valuation!

Our team is ready to help you sell your home for the highest possible price ASAP
Bought with Central Metro Realty
GET MORE INFORMATION
REALTOR® | Lic# 811076
2500 Bee Caves Rd Bldg. 3 Suite 200, Austin, TX, 78746, USA

