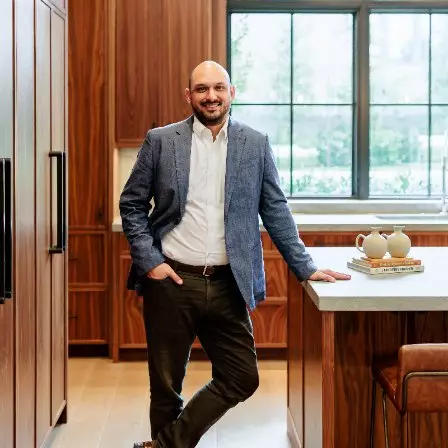$434,900
For more information regarding the value of a property, please contact us for a free consultation.
3 Beds
2 Baths
1,530 SqFt
SOLD DATE : 07/02/2025
Key Details
Property Type Single Family Home
Sub Type Single Family Residence
Listing Status Sold
Purchase Type For Sale
Square Footage 1,530 sqft
Price per Sqft $284
Subdivision Park Place Ph 3
MLS Listing ID 7624792
Sold Date 07/02/25
Bedrooms 3
Full Baths 2
HOA Y/N No
Year Built 1993
Annual Tax Amount $8,174
Tax Year 2025
Lot Size 0.254 Acres
Acres 0.2539
Property Sub-Type Single Family Residence
Source actris
Property Description
Discover the perfect mix of charm, updates, and location at 412 Mesa Verde Street in the heart of Cedar Park in the community of Park Place. This 3 bedroom, 2 bath home sits on a generous quarter acre lot and features a sparkling saltwater pool and your own private retreat just in time for summer. Inside, you'll love the natural light, spacious layout, and no carpet throughout. The kitchen offers ample cabinet storage, granite countertops, a matching tile backsplash, and upgraded cabinetry in light bright tones with modern cabinet pulls that reflect today's trends. Recent upgrades include stainless steel appliances, luxury vinyl plank flooring, a recently replaced roof, water heater, and saltwater pool system. Thoughtful touches like cellular shades and faux wood blinds add comfort and style throughout. With no HOA and a central location, this home offers unmatched convenience and is just minutes and within walking distance to Cedar Park's new Bell Boulevard District, The Parke, HEB, Target, restaurants, retail, and multiple parks. A rare opportunity to enjoy space, updates, and a true Cedar Park lifestyle!
Location
State TX
County Williamson
Area Cls
Rooms
Main Level Bedrooms 3
Interior
Interior Features Ceiling Fan(s), High Ceilings, Double Vanity, Pantry, Primary Bedroom on Main, Walk-In Closet(s)
Heating Central, Natural Gas
Cooling Ceiling Fan(s), Central Air
Flooring Tile, Vinyl
Fireplaces Number 1
Fireplaces Type Gas Log
Fireplace Y
Appliance Dishwasher, Disposal, Microwave, Free-Standing Gas Range, Stainless Steel Appliance(s), Vented Exhaust Fan, Water Heater
Exterior
Exterior Feature Rain Gutters, Private Yard
Garage Spaces 2.0
Fence Back Yard, Fenced, Wood
Pool Fenced, In Ground, Salt Water
Community Features None
Utilities Available Electricity Available, Natural Gas Available, Sewer Available, Water Available
Waterfront Description None
View None
Roof Type Composition,Shingle
Accessibility None
Porch Front Porch, Patio
Total Parking Spaces 2
Private Pool Yes
Building
Lot Description Back Yard, Corner Lot, Front Yard, Landscaped, Trees-Medium (20 Ft - 40 Ft)
Faces West
Foundation Slab
Sewer Public Sewer
Water Public
Level or Stories One
Structure Type Brick,Vertical Siding
New Construction No
Schools
Elementary Schools Charlotte Cox
Middle Schools Artie L Henry
High Schools Vista Ridge
School District Leander Isd
Others
Restrictions City Restrictions
Ownership Fee-Simple
Acceptable Financing Cash, Conventional, FHA, VA Loan
Tax Rate 1.9682
Listing Terms Cash, Conventional, FHA, VA Loan
Special Listing Condition Standard
Read Less Info
Want to know what your home might be worth? Contact us for a FREE valuation!

Our team is ready to help you sell your home for the highest possible price ASAP
Bought with REALTY CAPITAL CITY
GET MORE INFORMATION
REALTOR® | Lic# 811076
2500 Bee Caves Rd Bldg. 3 Suite 200, Austin, TX, 78746, USA

