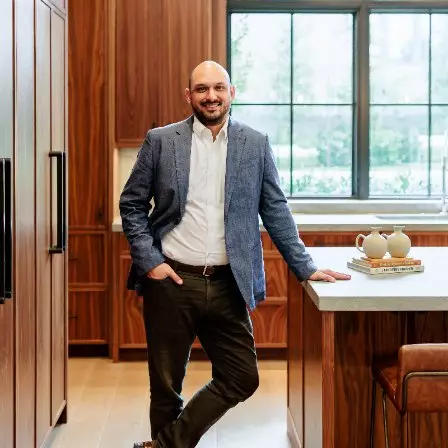$619,000
For more information regarding the value of a property, please contact us for a free consultation.
4 Beds
2 Baths
2,298 SqFt
SOLD DATE : 08/12/2025
Key Details
Property Type Single Family Home
Sub Type Single Family Residence
Listing Status Sold
Purchase Type For Sale
Square Footage 2,298 sqft
Price per Sqft $259
MLS Listing ID 8360273
Sold Date 08/12/25
Bedrooms 4
Full Baths 2
HOA Y/N No
Year Built 2002
Annual Tax Amount $7,041
Tax Year 2024
Lot Size 5.500 Acres
Acres 5.5
Property Sub-Type Single Family Residence
Source actris
Property Description
This stunning 4-bedroom, 2-bathroom home offers the perfect mix of privacy, functionality, and modern style. Located on a spacious corner lot with a private entrance and surrounded by mature trees, the setting is peaceful and secluded while still being conveniently close to town.
As you step through the front door, you're greeted by a light-filled entry foyer with high ceilings and large windows, creating a warm and inviting atmosphere. The home features vinyl plank flooring, recessed lighting, and high ceilings throughout, giving it a bright and open feel.
The kitchen features quartz countertops, a large bar area perfect for casual meals, and a separate formal dining room ideal for entertaining. The thoughtful layout flows easily from one space to the next, making it comfortable for both everyday living and hosting guests.
The spacious master suite includes separate vanities with quartz counters, a tiled walk-in shower, and a relaxing soaking jacuzzi tub. The second bathroom is a Jack and Jill style with a double vanity, quartz counters, and a tub/shower combo—perfect for shared use.
Additional highlights include a laundry room with built-in cabinets and a sink, an attached 2-car garage with a driveway, covered front and back porches, a fenced backyard, a storage building, and a hot tub for enjoying peaceful evenings outdoors.
This home is a rare find that offers space, style, and privacy all in one beautiful Hill Country setting.
Location
State TX
County Burnet
Area Bu
Rooms
Main Level Bedrooms 4
Interior
Interior Features Breakfast Bar, Ceiling Fan(s), High Ceilings, Vaulted Ceiling(s), Quartz Counters, Double Vanity, Eat-in Kitchen, Entrance Foyer, Multiple Dining Areas, No Interior Steps, Pantry, Primary Bedroom on Main, Recessed Lighting, Soaking Tub, Storage, Walk-In Closet(s)
Heating Central, Electric
Cooling Ceiling Fan(s), Central Air, Electric
Flooring Vinyl
Fireplace Y
Appliance Built-In Electric Oven, Built-In Oven(s), Cooktop, Dishwasher, Disposal, Electric Cooktop, Microwave, Oven, Electric Oven, Electric Water Heater, Water Softener
Exterior
Exterior Feature Rain Gutters, Lighting, No Exterior Steps, Private Entrance, Private Yard
Garage Spaces 2.0
Fence Back Yard, Chain Link, Fenced, Gate
Pool None
Community Features None
Utilities Available Above Ground, Electricity Available, Electricity Connected, Sewer Connected, Water Connected
Waterfront Description None
View Hill Country, Trees/Woods
Roof Type Composition
Accessibility None
Porch Covered, Front Porch, Porch, Rear Porch
Total Parking Spaces 6
Private Pool No
Building
Lot Description Corner Lot, Level, Many Trees
Faces East
Foundation Slab
Sewer Septic Tank
Water Well
Level or Stories One
Structure Type Brick,Masonry – All Sides,Stone
New Construction No
Schools
Elementary Schools Bertram
Middle Schools Burnet (Burnet Isd)
High Schools Burnet
School District Burnet Cisd
Others
Restrictions None
Ownership Fee-Simple
Acceptable Financing Cash, Conventional, FHA, VA Loan
Tax Rate 1.33
Listing Terms Cash, Conventional, FHA, VA Loan
Special Listing Condition Standard
Read Less Info
Want to know what your home might be worth? Contact us for a FREE valuation!

Our team is ready to help you sell your home for the highest possible price ASAP
Bought with Cornerstone Partners Realty
GET MORE INFORMATION
REALTOR® | Lic# 811076
2500 Bee Caves Rd Bldg. 3 Suite 200, Austin, TX, 78746, USA

